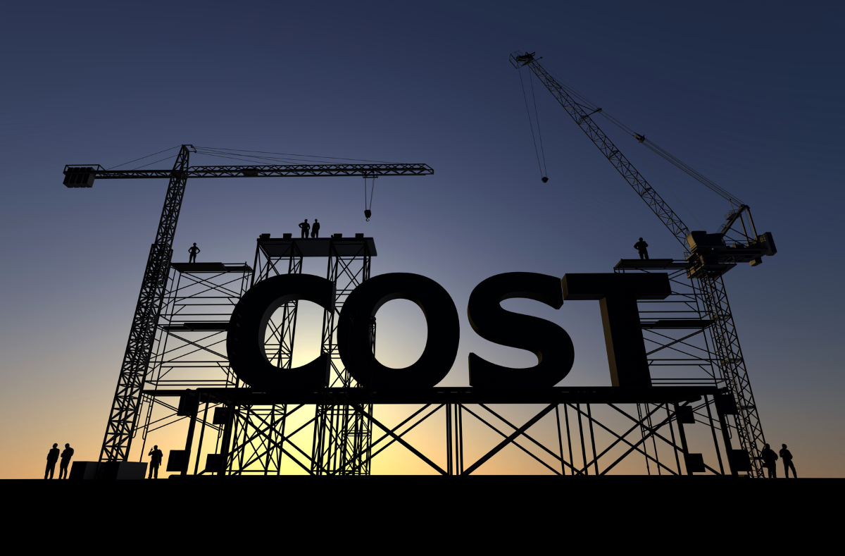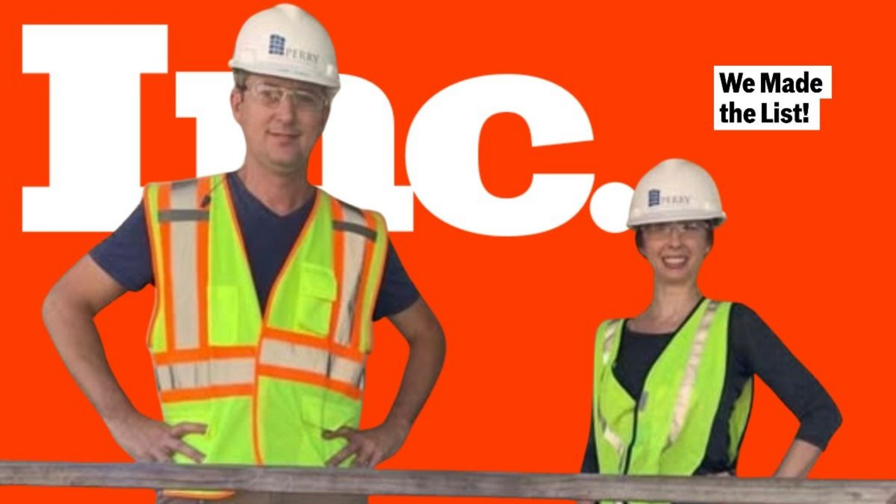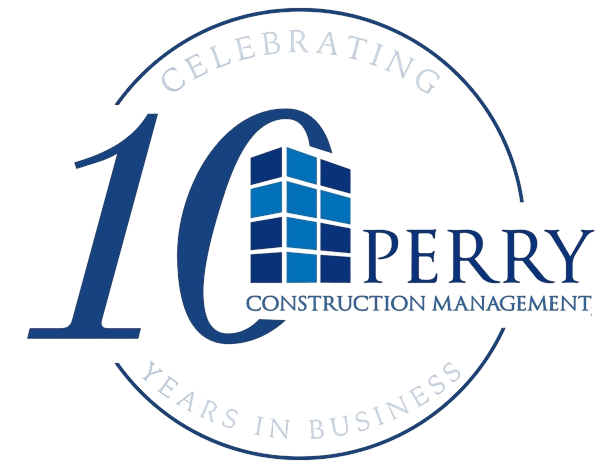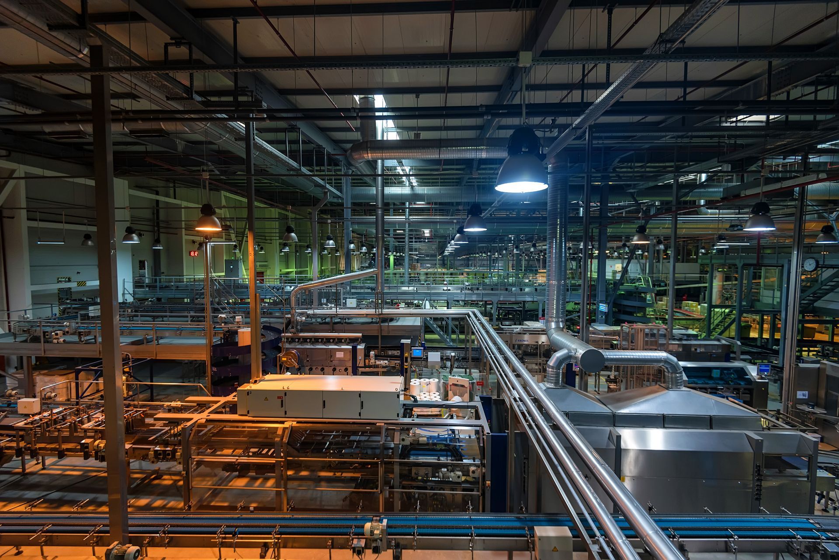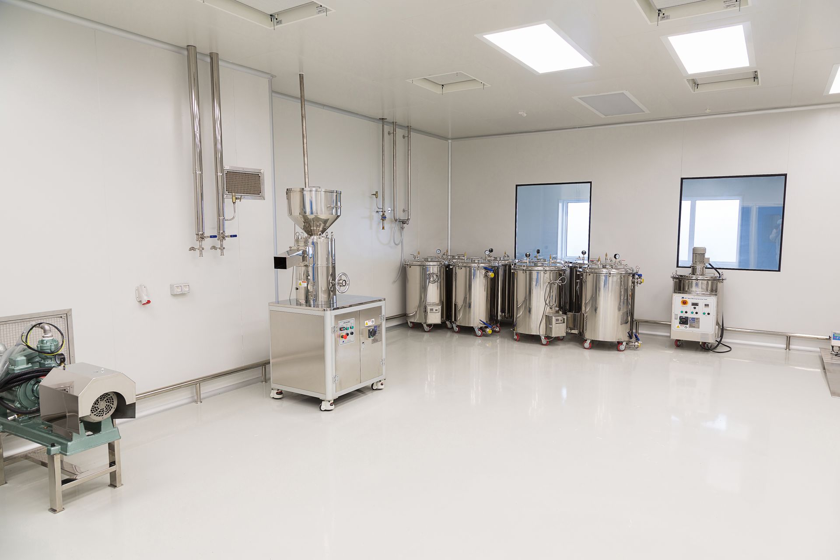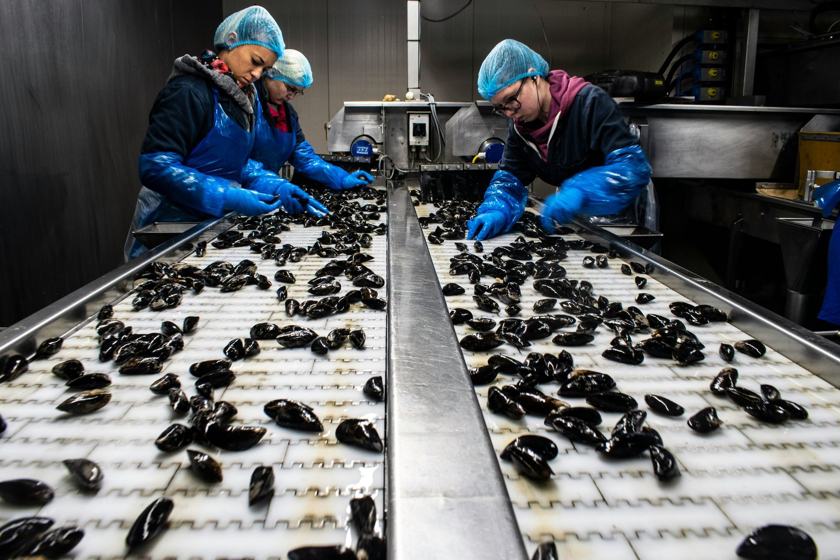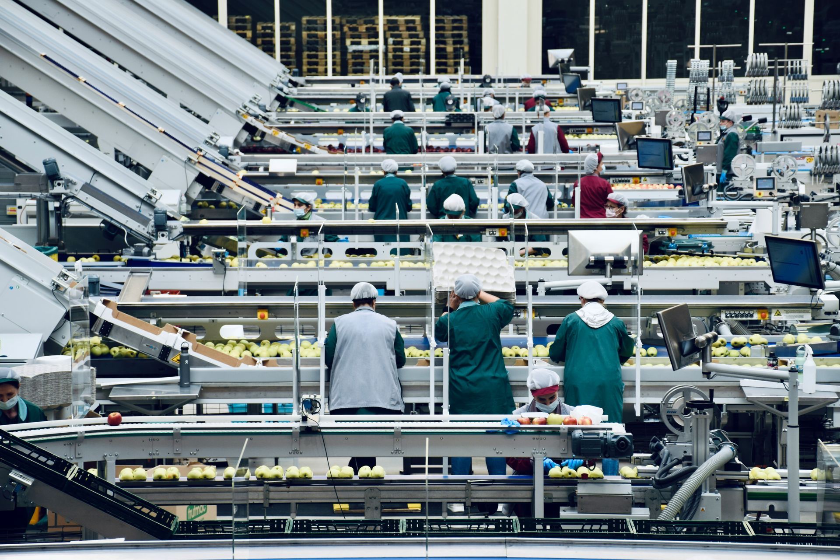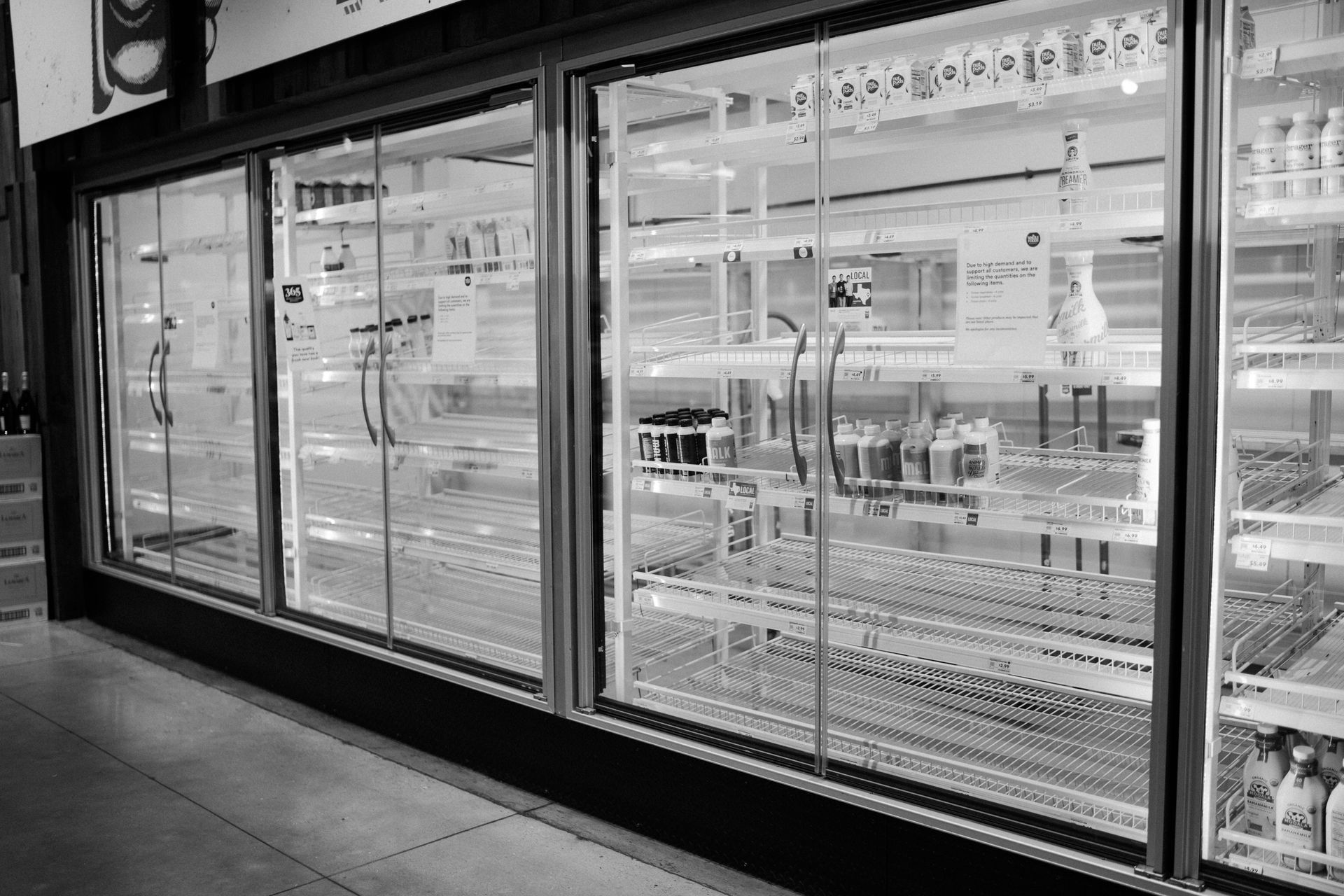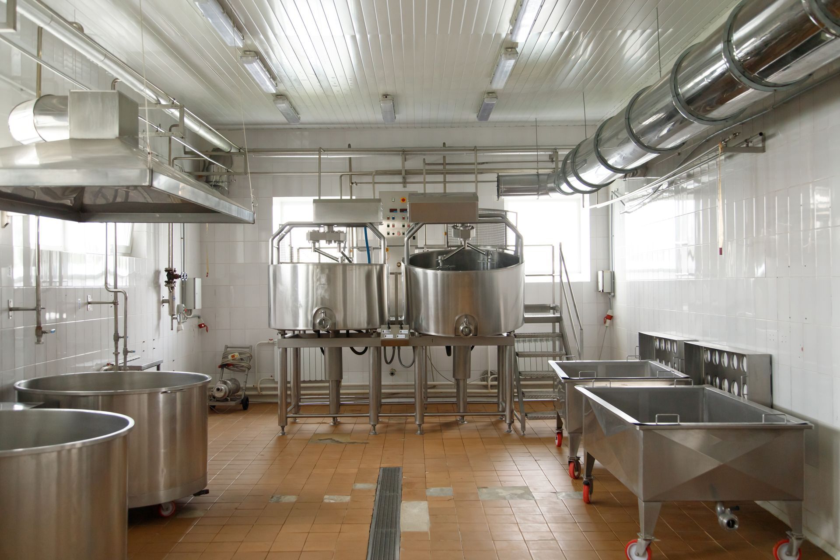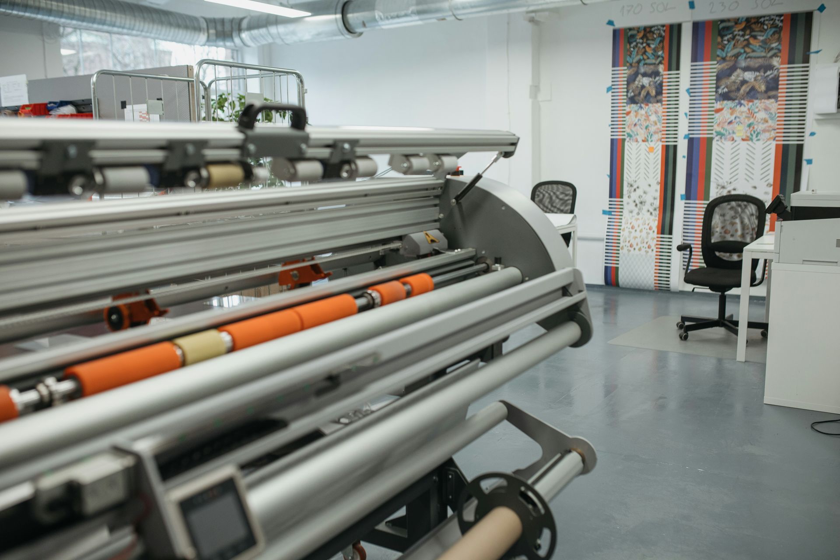Manufacturing Facility Addition and Employee Center Remodel
Location: Indianapolis, Indiana
Overview
Perry Construction Management oversaw the construction of a 9,981-square-foot manufacturing addition and a 14,528-square-foot remodel at an FDA-regulated food production facility. The project included a two-story employee center designed to enhance
employee well-being, double office space, and integrate modern infrastructure upgrades. PCM managed the entire process from pre-construction through turnover, ensuring GMP compliance, safety, and quality throughout every phase.
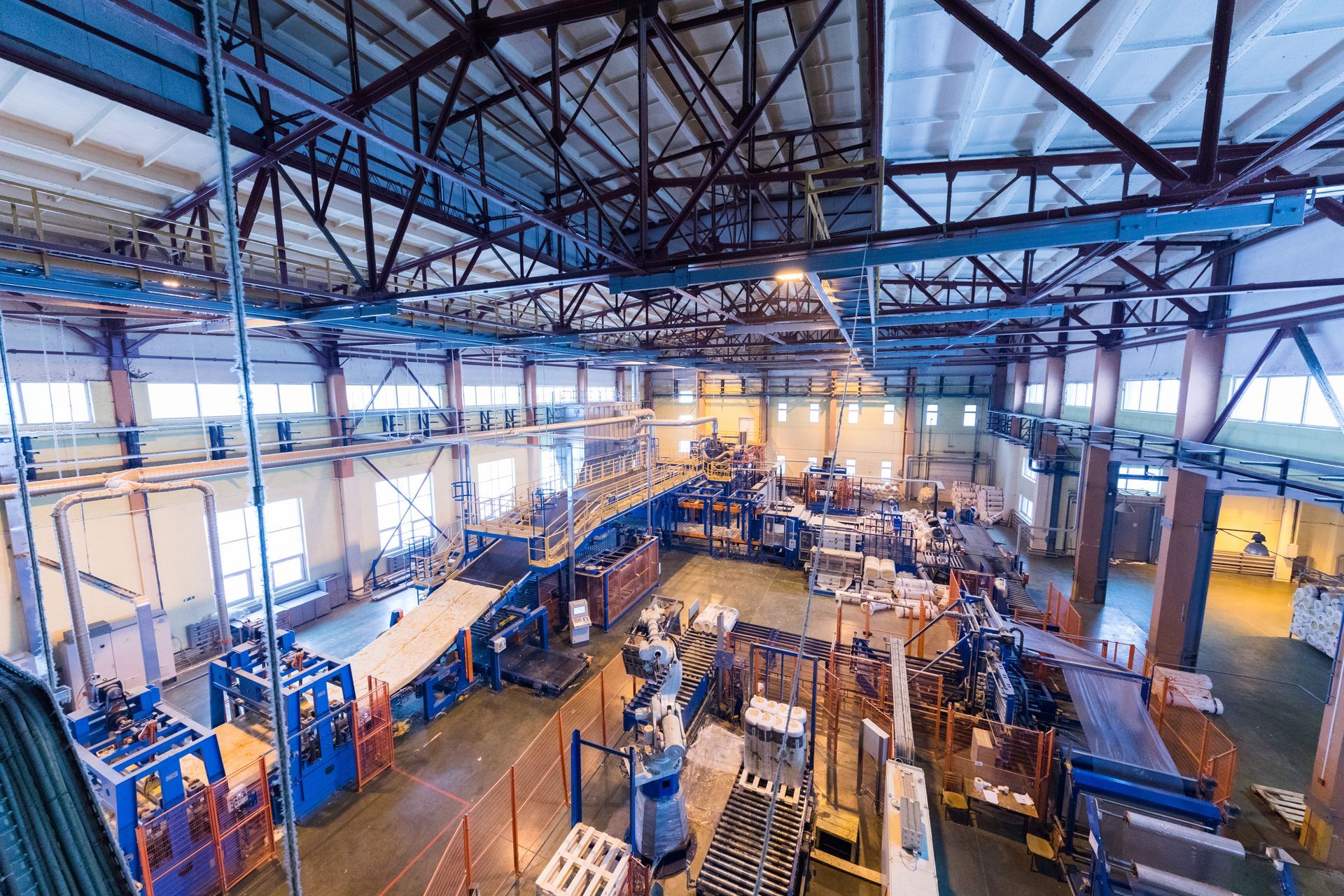
Scope of Work
- Site preparation and civil infrastructure upgrades
- Relocation and reconnection of utilities (stormwater, electrical, etc.)
- Cast-in-place concrete and CMU masonry wall systems
- Structural steel roof and deck, TPO roofing, and LED lighting
- Installation of robotic material handling and high-density racking
- Daily site inspections for food safety and regulatory compliance
- Full commissioning and system turnover at project completion
Results
The project was delivered with zero safety incidents and maintained strict GMP and FDA compliance throughout construction. Despite operating within an active production environment, work proceeded on schedule with no disruption to operations. All
installations met or exceeded quality and performance expectations. PCM’s proactive management and attention to regulatory detail resulted in an “Exceptional” project rating and a seamless transition to operational use.
